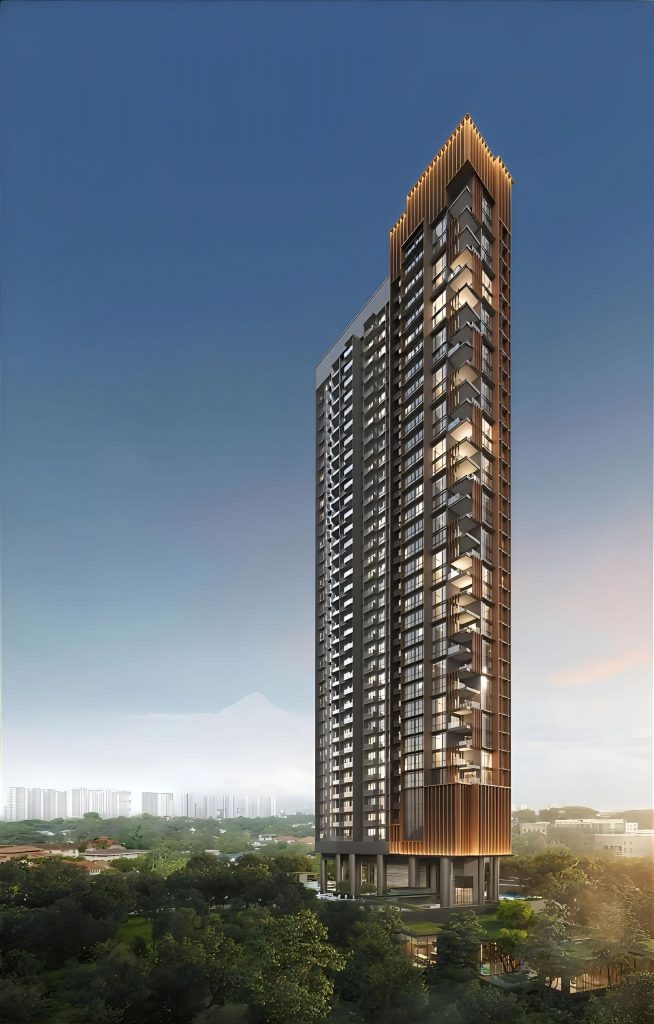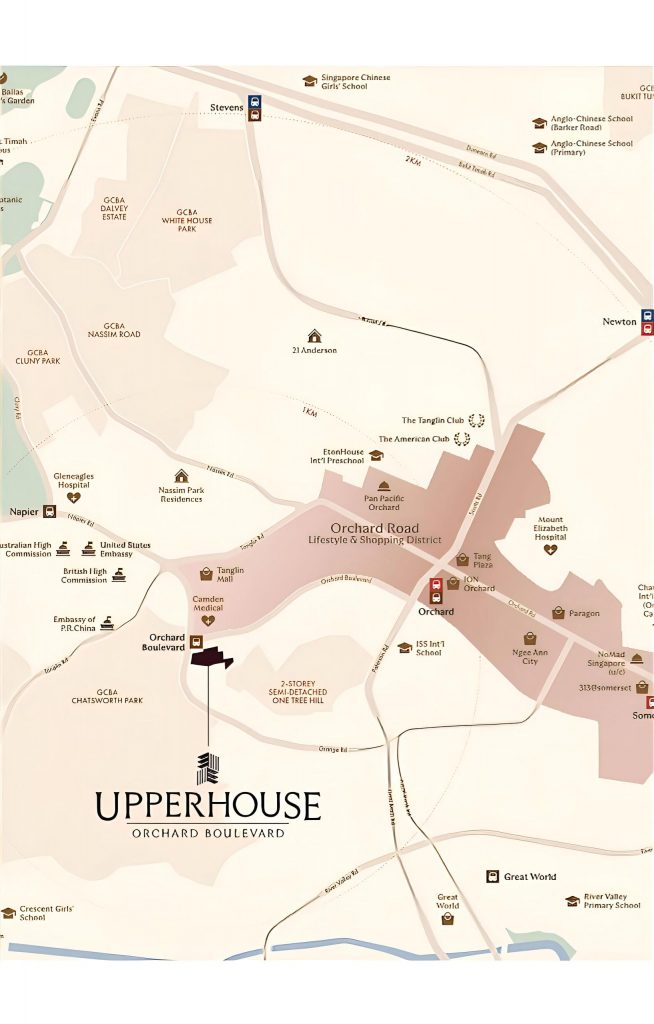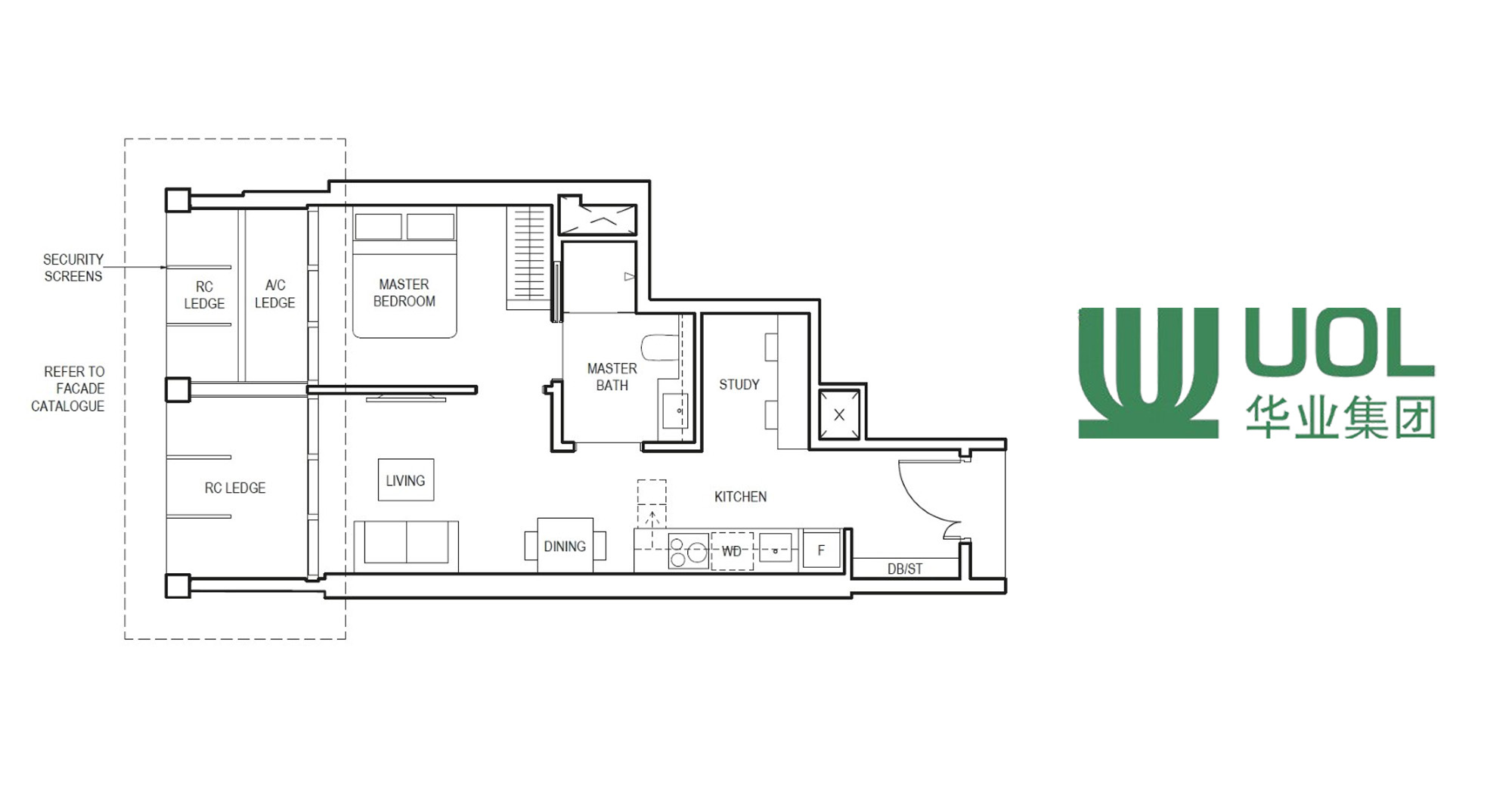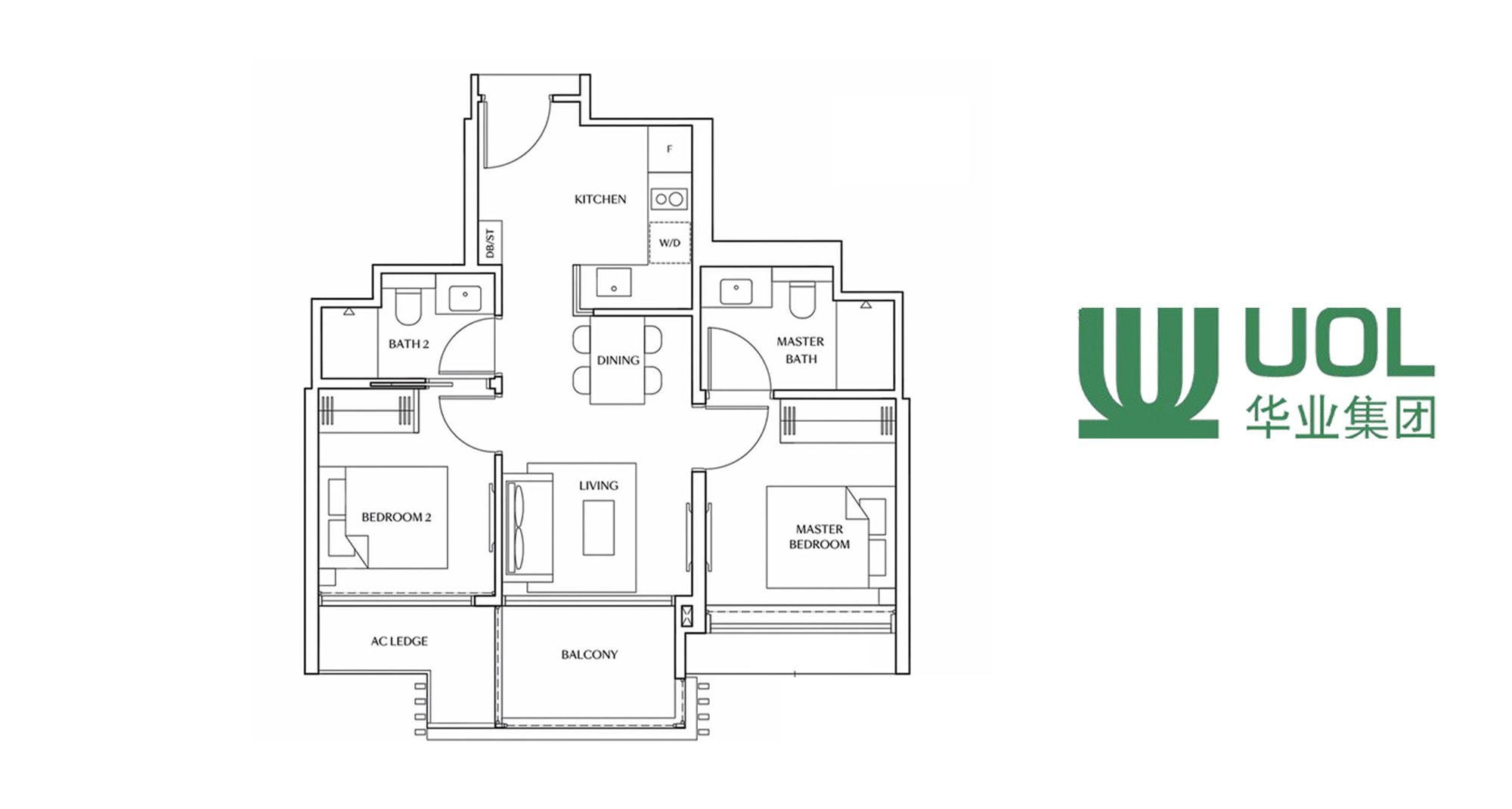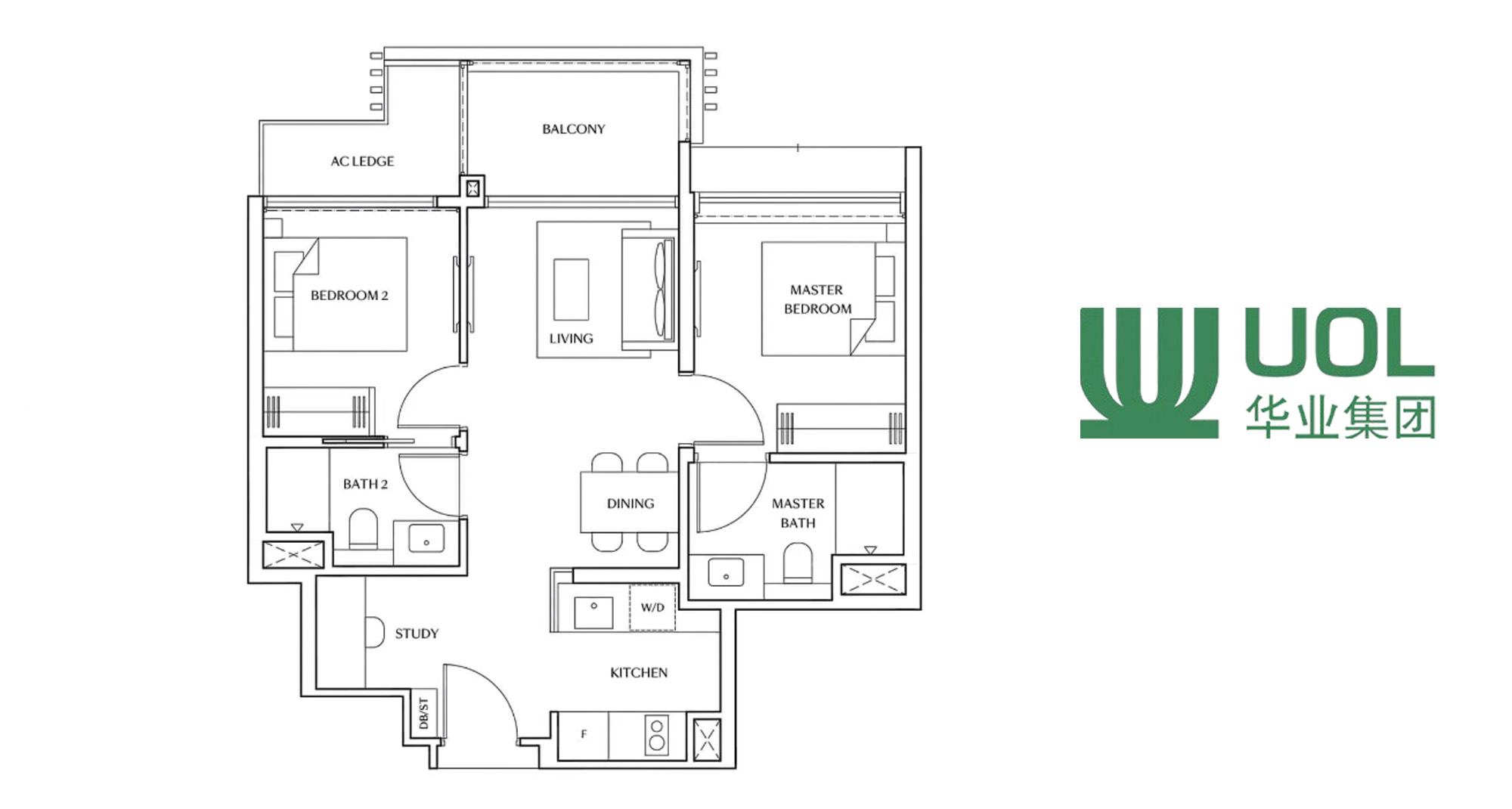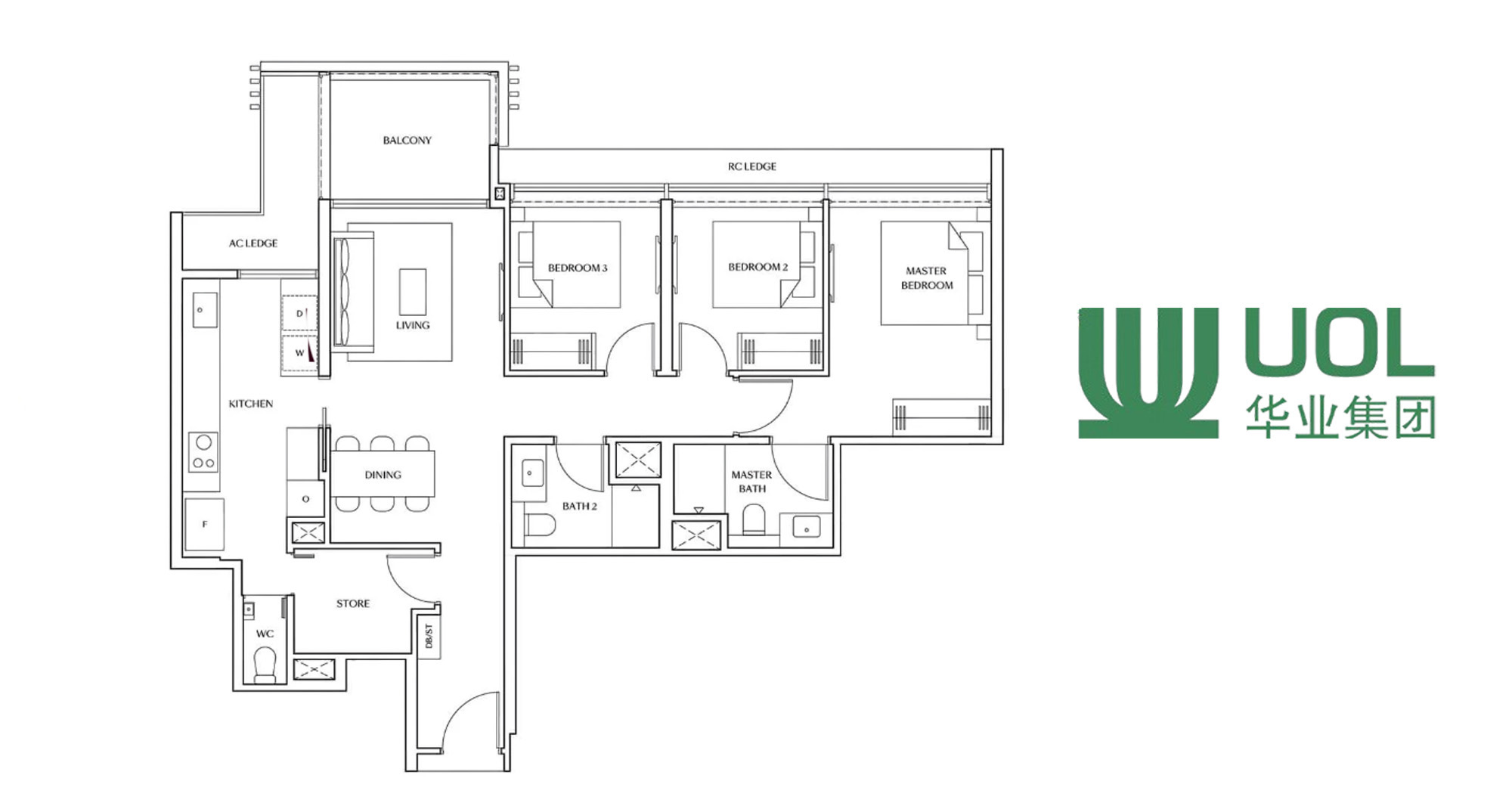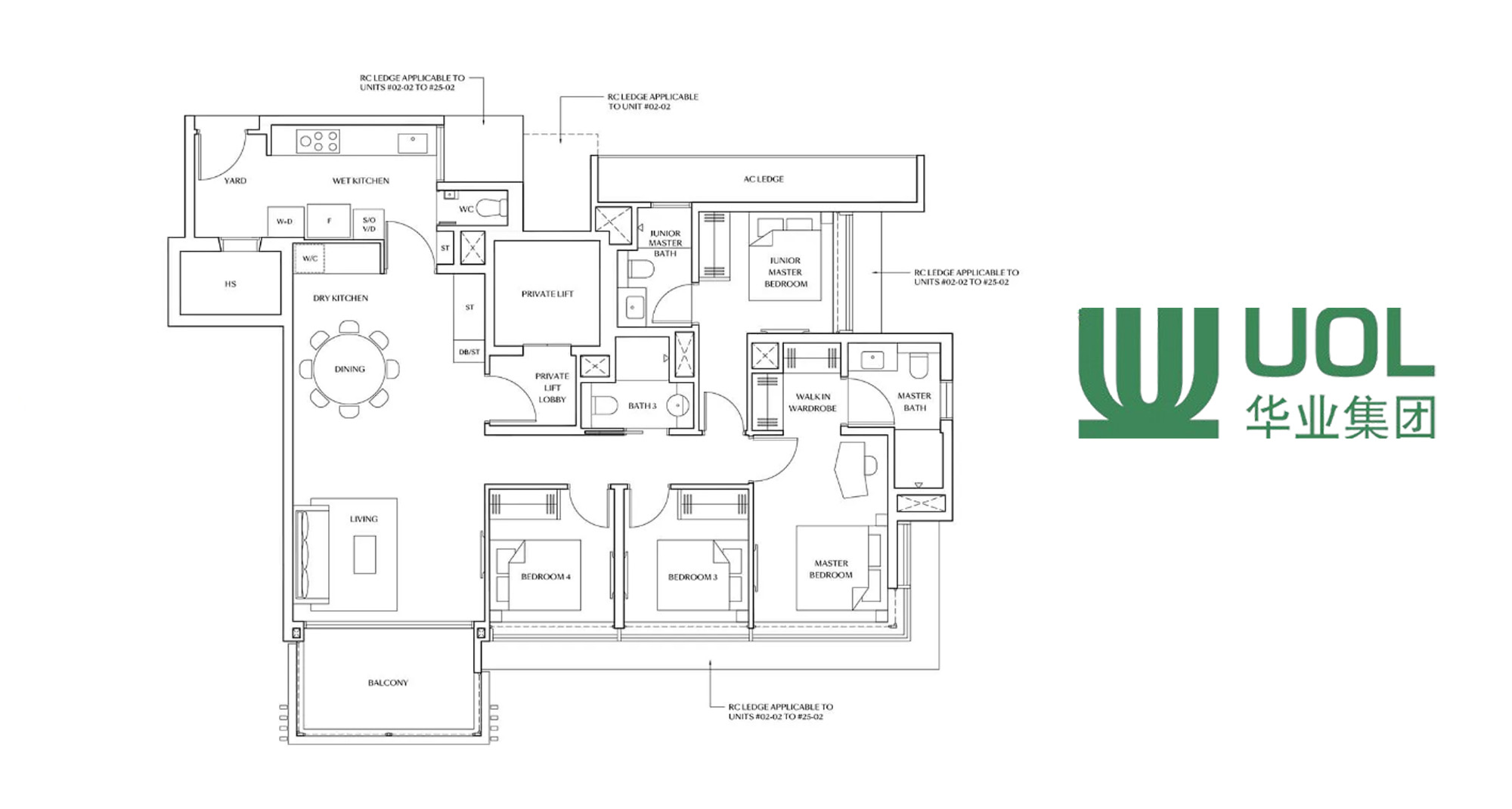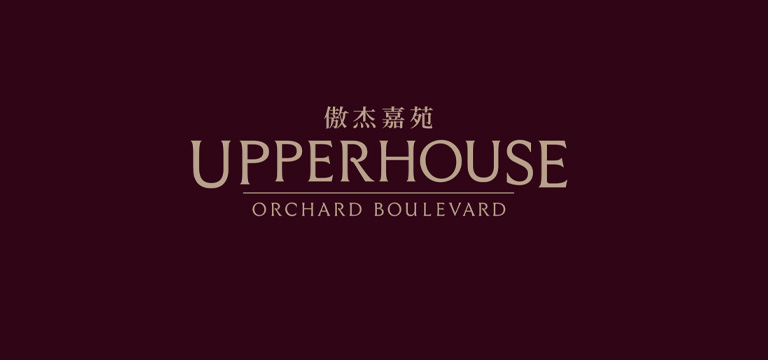
WELCOME TO
UpperHouse at Orchard Boulevard
Directly Connected To Orchard Boulevard MRT
2 Minutes Walk To Tanglin Mall, A Tier-1 Singapore Location

01
resort style facilities
- Opulent Lobby and Concierge Services
- Lush Greenery, landscaped gardens, rooftop terraces, and outdoor lounges that offer a peaceful retreat within the city.
- State-of-the-Art Fitness Centers and Wellness Facilities
- Concierge Service tailored to your every need. From travel plans to dining reservations. Experience luxury, convenience, and exceptional care with our dedicated team
02
connectivity
- Seamless Connectivity, Enjoy Direct Access to the Orchard Boulevard Mrt
- 1-2 mins walk to Tanglin Mall, Forum Galleria & Orchard Road Shopping Belt
- Direct Connectivity to ECP & CTE Expressway
Residents benefit from strolling to an array of fine dining restaurants and premium grocery stores, ensuring unparalleled convenience and an elevated lifestyle.
03
work and learn
- Central Business District
- Marina Bay Financial District
- River Valley Primary School
- School of the Arts (SOTA)
- Nanyang Academy of Fine Arts (NAFA)
- Singapore Management University (SMU)
04
dining and shopping
- Tanglin Mall
- Forum Galleria
- Takashimaya
- Wisma Atria
- ION Orchard
- Paragon
05
places of interest nearby
- UNESCO Botanical Garden
- Dempsey Hill
- Holland Village
- Newton Circus
- Marina Bay Sands
- Nassim Park
- Clarke Quay
06
high upside investment
- Existing inventory in this prime Orchard Road location is rapidly depleting, with no significant upcoming launches anticipated in the area
- Be First, choose the best, save more. Attractive entry prices for Preview Day
- Historically high demand for rental anticipated in this prime location
UpperHouse Info
Explore more details
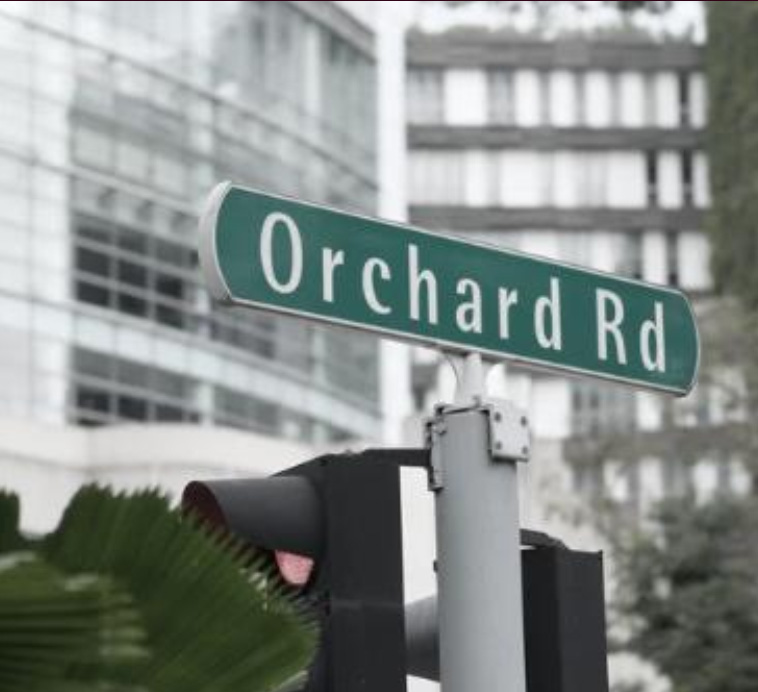
Prestigous Address
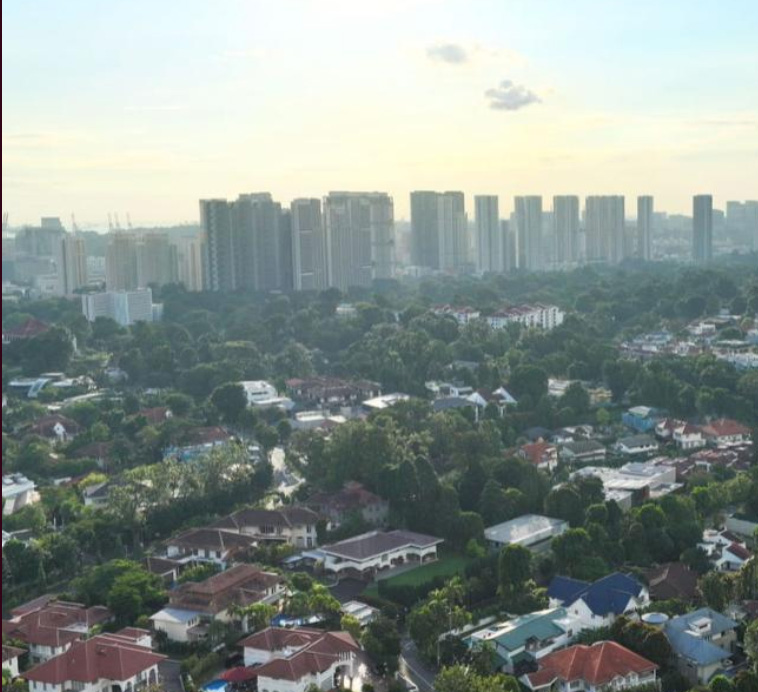
Spectacular Views
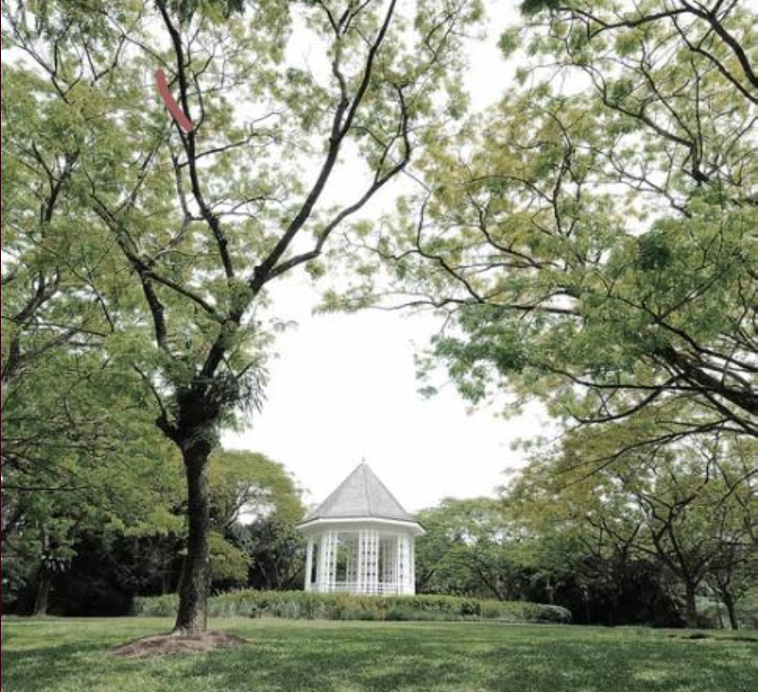
Unesco Botanical Garden
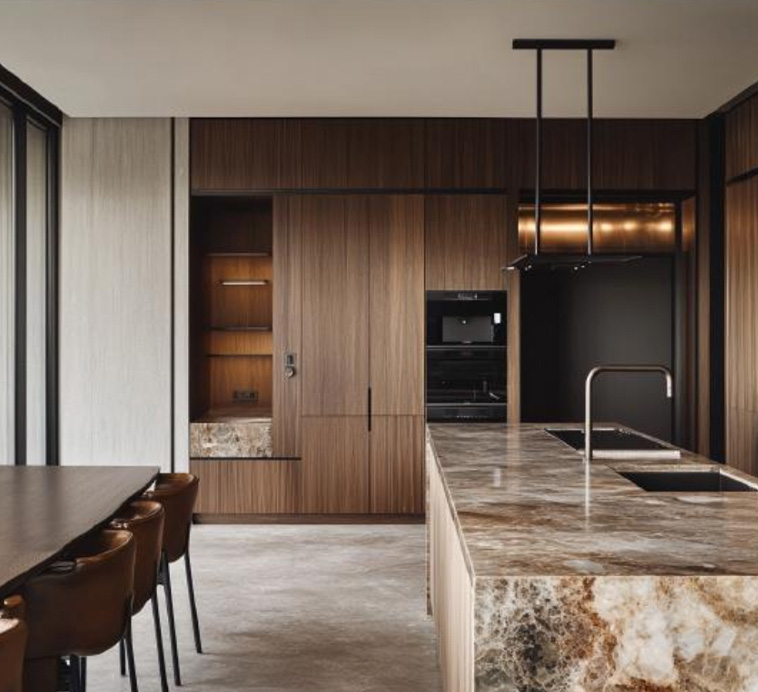
Opulent Lifestyle
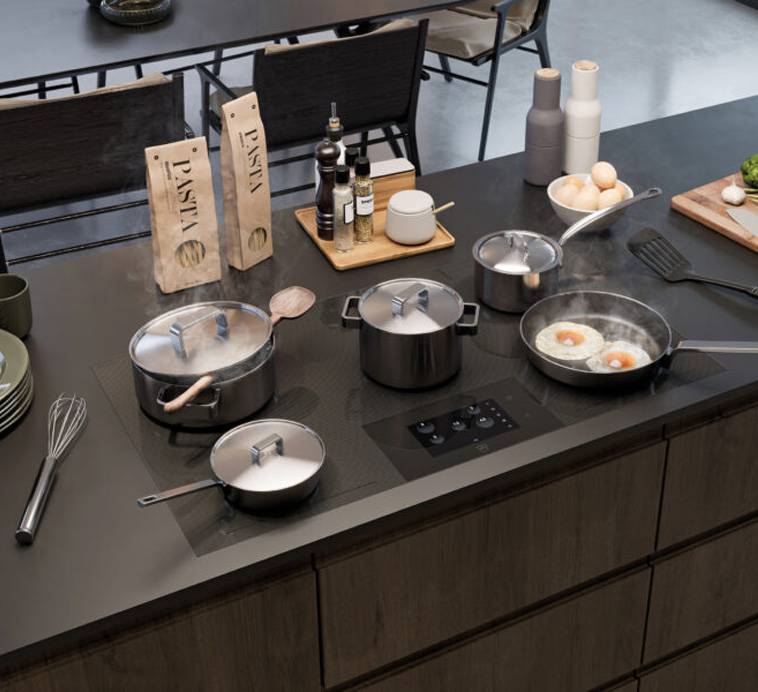
Premium Fittings

Reputable Developer
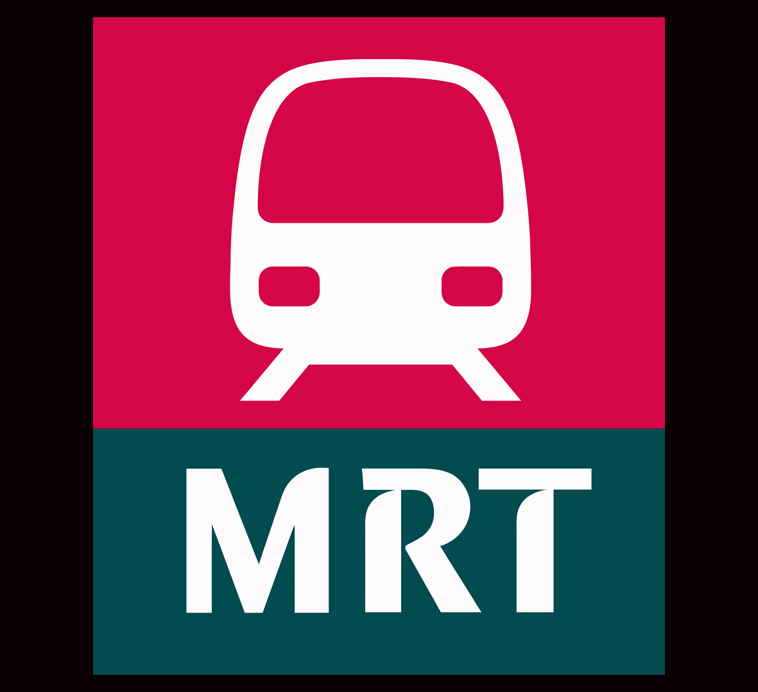
Direct Access Orchard Boulevard Mrt
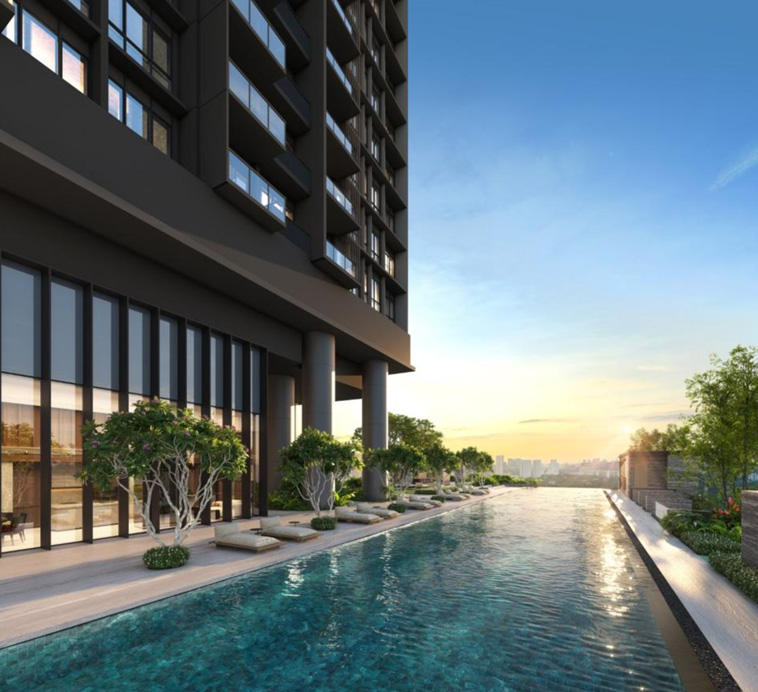
Luxury Amenities
E-Brochure
Condominium features, unit layout, site plans, neighborhood amenities and more
UpperHouse
Orchard Location
UpperHouse
Floor Plan

1 Bedroom + Study • Units • 43 – 52 sqm
2 Bedroom • Units • 60 – 68 sqm
2 Bedroom + Study • Units • 70 – 82 sqm
3 Bedroom Compact • Units • 83 – 85 sqm
3 Bedroom + Study • Units • 105 – 122 sqm
4 Bedroom Compact • Units • 163 sqm
4 Bedroom + Utility • Units • 185 sqm
REGISTER YOUR INTEREST
Book an appointment and view Showflat for Upperhouse Residence & get VVIP Discounts (Limited Time), Direct Developer Price & E-Brochure. Guaranteed with Best Price Possible.
Alternatively, please fill the form to get a copy of Upperhouse Residence Price, E-Brochure and Latest Updates. We will get back to you as soon as possible.


Developer: UOL GROUP
Address : 22 Orchard Boulevard
UpperHouse Singapore
With Partnership / Official Marketing Agency
Huttons Group
Address : 3 Bishan Place Singapore 579838
License Number : L3008899K
Disclaimer
All content, including text, graphics, images, and other material, available on this website (the “Content”) is the property of upperhouse-uolgroup.sg and is protected by international copyright laws. Unauthorized use, distribution, or reproduction of any part of this site without permission is strictly prohibited. You may not, except with our express written permission, distribute or commercially exploit the Content. Nor may you transmit it or store it on any other website or other forms of electronic retrieval systems.
While reasonable care has been taken in the preparation of the information contained herein, neither the developer nor its agents assume any responsibility for any inaccuracies or omissions. The statements, information and depictions here are not to be relied upon as statements or representations of fact, offers or warranties (whether expressly or impliedly) by the developer or the developer’s agents and they are not intended to form any part of the contract for the sale of the housing units. Visual representations such as renderings, illustrations, pictures and drawings are artist’s impressions only and photographs are only decor suggestions and cannot be regarded as representations of fact. The brand, colour and model of all materials, fittings, equipment, finishes, installations and appliances to be supplied shall be provided subject to the developer’s architect’s selection, market availability and at the sole discretion of the developer. All information and specifications contained here are subject to such changes as are required by the relevant authorities or the developer. All plans are subject to any amendments which are required by the relevant authorities. All areas and measurements stated in the brochure are approximate only and subject to final survey. The Sale and Purchase Agreement contains the entire agreement between the developer and the purchaser and supersedes and cancels in all respects all previous representations, warranties, promises, inducements or statements of intention, whether written or oral made by the developer and/or the developer’s agent which are not embodied in the Sale and Purchase Agreement
